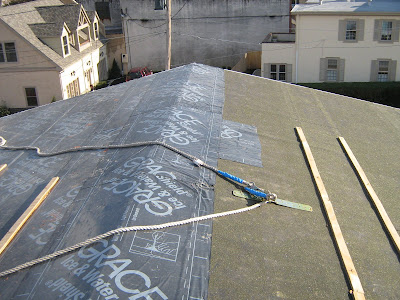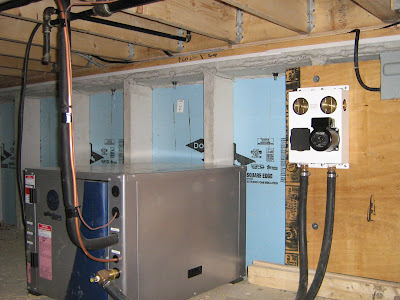
Stonework installed all the way around the lower perimeter of the twin homes.

Workers apply stucco finish to the rear of the structure.

The glass doors seen here will lead from the living room to an outdoor patio.

View from the living room to the dining room.




















