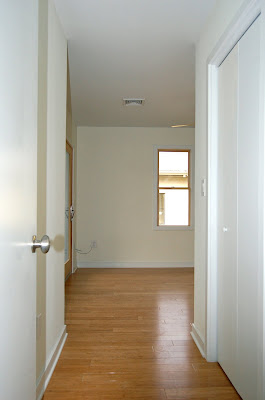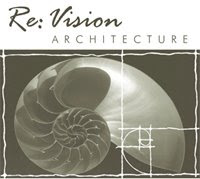
The George Woodward Company received the highest green building certification issued by the USGBC for the four new environmentally friendly twin homes in Chestnut Hill, making Philadelphia the home of the nation’s first LEED Platinum certified side-by-side duplexes.
Platinum certification is the highest rating offered by LEED for Homes, a rating system that promotes the design and construction of high-performance green homes. The duplexes, which were designed by Re:Vision Architecture and built by Gardner/Fox Associates, exceeded the Platinum certification level by a whopping 9 points. Yahoo!




























