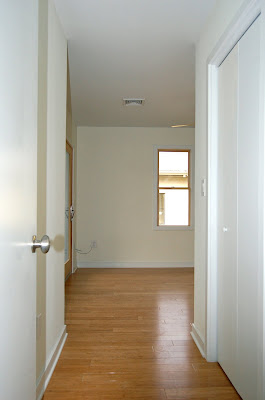
The master bedroom features a private second floor terrace.

Light streams into the master bedroom through aluminum clad windows with insulated glass that features Low-E glazing and Energy Star certification.

An efficient gas-fired hot water heater provides hot water on demand for use in the home's three bathrooms.












