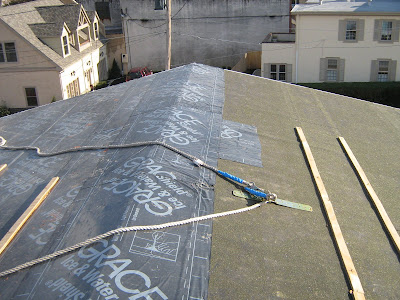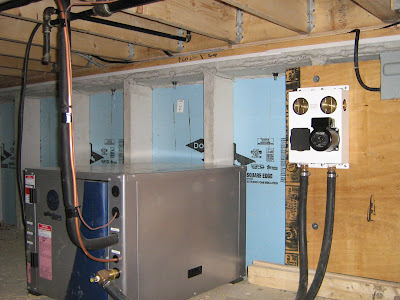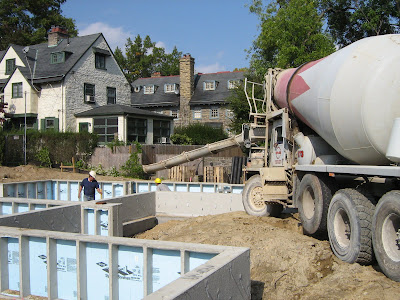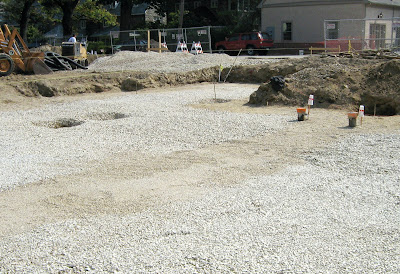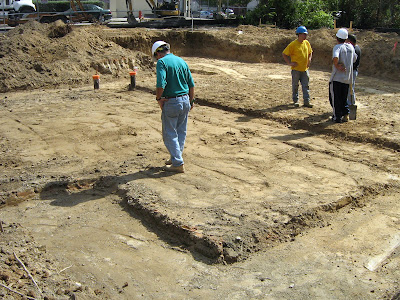
Superior Wall's precast foundation wall systems look gray, but are actually very green.
Energy Efficient - A continuous layer of R-12.5 insulation bonds directly with high-strength concrete to minimize heat transfer. The pre-studded wall panels include a cavity for additional insulation to maximize R-value.
Material Conservation - Since the foundation wall panels are engineered and manufactured with insulated concrete studs, less building materials are used.
Better Air Quality - The 5000psi concrete has a lower water-to-cement ratio to increase durability and prevent moisture transfer. That means less mold and fungus.
No On-Site Soil Contamination - Superior Walls are built off-site, eliminating any on-site soil contamination from such materials as the form oil used for poured walls. And because damp-proofing is built in to the walls (ESRs 1553 & 1662), no on site sprays or bituminous coatings are required.
Reduces Job-Site Waste - The foundation arrives on-site ready to install, producing virtually no on-site waste.













